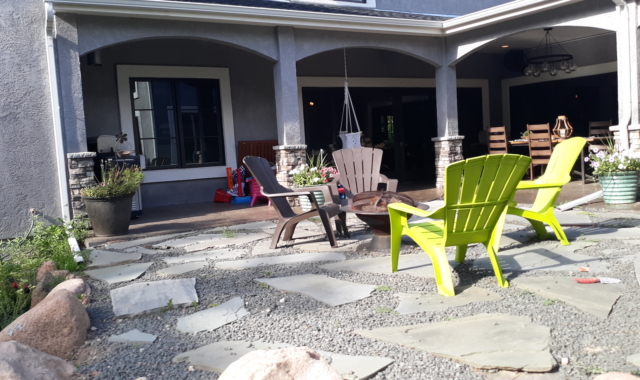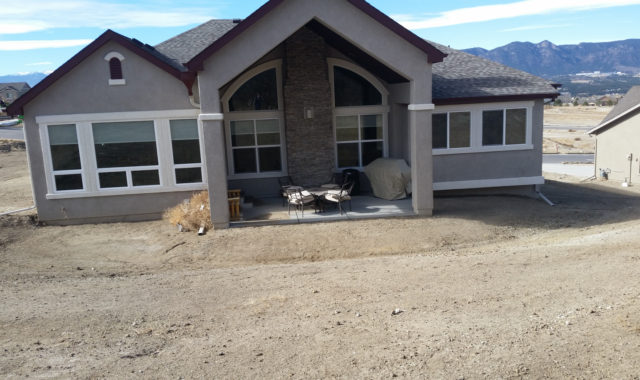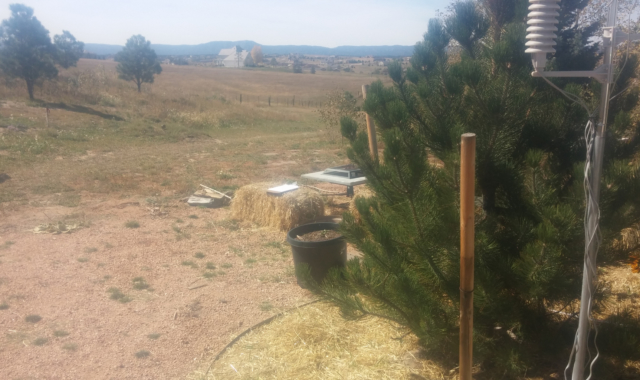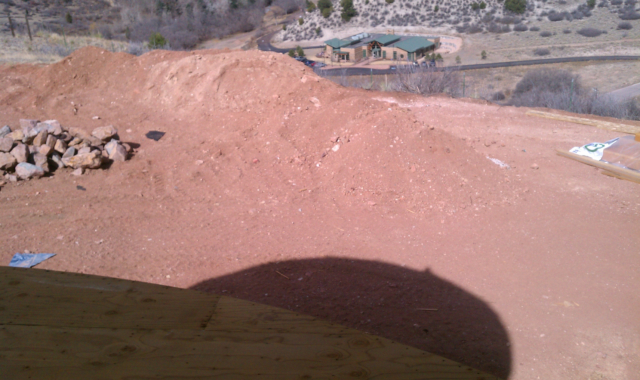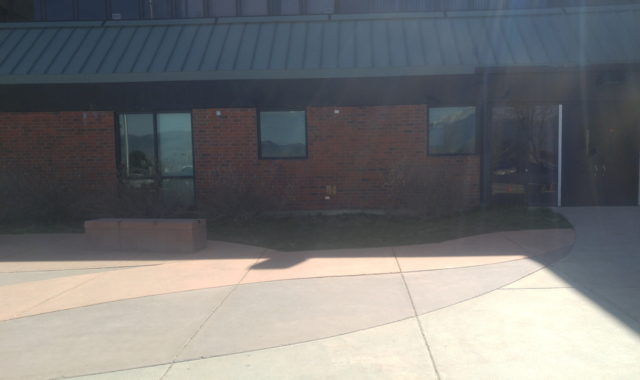Leibold Residence
Goals and objectives
- Fire element
- Contemporary look
- Access path to existing playground and back
- Water element
- Outdoor kitchen with bar seating
- Smooth transition with existing stamped concrete patio
- Raised planting beds for vegetables
- Night lighting
How we met those objectives
- Incorporated a charcoal fire bowl offering 360-degree fireside seating around the fire pit creating a comfortable campfire environment
- Installed a contemporary outdoor kitchen equipped with a marble kitchen island with seating adjacent to a custom grill
- Constructed paved walkways with easy access to the existing playground as well as night lighting to keep pathways and stairs safe and enhance beauty
- Added a flowing waterfall creating a relaxing environment
Flying Horse
Goals and objectives
- Entertainment space with fire pit
- Lawn area for kids
- Low maintenance – xeriscape
- Curb appeal – high end neighborhood
- Color in backyard to take advantage of view from house
- Drainage issues
How we met those objectives
- Terraced walls in back to direct drainage around house and to provide enough space for entertainment area. Walls also helped flatten out for a lawn area in back
- Incorporated fire pit with surrounding seating on stamped concrete patio. Drainage is caught by area drain and piped under the patio, releasing on the other side.
- Used low maintenance/high impact shrubs flowering at all times of the growing season. Mixed in fall color plantings as well as plantings that will provide winter texture.
Kings Deer
Goals and objectives
- Wood burning fireplace
- Shade
- Additional seating besides furniture
- Privacy from roadway
- Blend with pre-existing patio area next to house
- -Drainage control
- Xeriscape
How we met those objectives
- Built wood burning fireplace with spark arrestor to meet code, used stone veneer on fireplace to match veneer accents on house
- Incorporated a dry creek for to catch and direct water around the patio area, this gave a great opportunity for a bridge to be incorporated as well.
Kissing Camels
Goals and objectives
- New home needing complete landscaping
- Large water feature to provide foreground to views to Garden of the Gods
- Paver patio areas for entertainment, pavers to match for drive
- No mulch and no grass areas
- Low maintenance/minimal plantings
- Stonehenge themed sculpture
- 360 degree path access around the house
How we met those objectives
- Incorporated large stream with falls and a pond in back of the house on an existing slope flowing 20,000 gallons an hour of recirculated water. Hooked up an autofill system to fill water due to evaporation as the clients travel often.
- Incorporated several patios of varying sizes in back for large parties that the homeowners host.
- Used low maintenance, high impact xeriscape plants. Enough to accent the landscape but did not create a jungle. Used accent boulders to fill in planting beds as well.
- The no mulch, no lawn was the toughest as this is a big lot. In addition to the paver materials brought in we used 3 different size/colors of rock to add interest to this xeriscape.
- For the Stonehenge we used Siloam stone to create a sculpture in front of the house with Basalt column bubbling boulders in the middle. This was all done by crane as the heaviest stone in the bunch was 3 ton.
- Provided stepping stone path to meander and make your way around through property.
Thomas B. Doherty High School - AVID Program
I was contacted by the instructor for the AVID program at this high school to educate/lead a xeriscape project for a couple planting beds at the main entrance of the school. I met with the class once a week for a period of 5 weeks to educate them on xeriscaping and the green industry in general. Together, we measured out the site to create a base plan to work off of. From there I had them research xeriscape plants that would fit the sun requirements of this space. We then designed the space together, did a material takeoff and installed the project. The students were responsible for locally sourcing all materials (many of which were donated by local suppliers), schedule deliveries and install the project.
I love projects like these to help pass along a trade that does not have enough potential entrants to supply demand. This also gave me the opportunity to work with youth, which I love, and to give to a local school, which is where the majority of my donations go as my wife is a teacher.
Portfolio
“From unbeatable landscape experience to dedicated project managers to warranty-backed work, we delight our customers every day with landscape design expertise and service.”
Service Areas
Colorado Springs | Chipita Park | Broadmoor | Black Forest | Monument | Rockrimmon | Cathedral Pines | Cordera | Flying Horse | Peregrine | Kissing Camels | Star Ranch | Woodmoor
